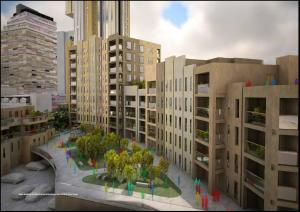Two issues with have been raised regarding overlooking, one from residents and one from parents with children at Oval Road primary school. Both concern the fear of overlooking from the 53 storey residential tower. Fortunately, most residents are not concerned by overlooking from the other elements of the development, namely the new hotel and affordable housing buildings as these will have views already blocked by existing buildings or, in the case of the start-up office block, will not overlook any potentially sensitive areas.
Oval Road primary school is set some distance from the development site, an approximate 5 minute walk. It has a large playing field and other hardstanding play areas variously located outside the main school building. These areas are used mostly at lunch time and during physical and recreational lessons and, of course, at hometime. The school site on the Oval Road side has its boundary on one side with Oval Road consisting of predominantly two and three storey terraced houses and on the other side with Cherry Orchard Road, with two storey terraced houses backing onto the site and the twelve storey Galaxy House office building an approximate 30 second walk away.
There is already the potential of overlooking from the houses on Oval and Cherry Orchard Road and from the very nearby Galaxy House office block. As far as we know there have never been any incidences of invasive overlooking. The only report we have had confirmed by an ex-governor was from pedestrians lingering in the footpath leading from Cherry Orchard Road to Oval Road and we understand a privacy screen has been erected to deal with this. We think, realistically, the 53 storey residential tower is set sufficiently away from the school site to pose any potential problem and that there will be no more invasive overlooking issues than have yet occurred from the houses and office already much closer to the site.
With regard to residents being overlooked, we also foresee this would not pose a major problem and we have concluded the fear is probably greater than the reality. To give some context Oval, Cedar, Colson, Blake, Brickwood and Bissenden Roads are the residential roads closest to the site; predictably, this is where opposition has been most widely canvassed. It is worth remembering, however, that these roads are already closer to the following tall office blocks, Stephenson House, Knollys House, Simpson House, the former Amy Johnson House and, crucially, the NLA tower.
The NLA tower was built in 1970 and is 24 storeys high. Residents in that part of East Croydon would have had this view for the past 41 years. It can be assumed that anyone who has chosen to purchase a property in the past 41 years has taken the view that the NLA tower is already there and they must have decided that its presence was not of material concern to them.
It does beg the question as to why these same residents are being whipped into a frenzy regarding overlooking and loss of privacy? Or is it the case that this is simply being used as a basis to object to the application even though there will be very little real loss of privacy?
A greater insight into overlooking is appreciated from living in a high-rise than from living beneath one. The views from the upper parts of the twelve storey Cumberland Court residential flats in Cross Road demonstrates that the eye is drawn out further from the immediate surroundings and that all detail immediately down below becomes small and insignificant. Panoramic far distant views are always much more interesting and easier viewing than drawing room windows far below. From the upper parts of a 53 storey residential tower it can be concluded that the risk of overlooking and loss of privacy become very difficult arguments to maintain.





